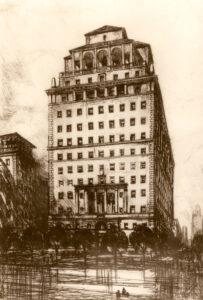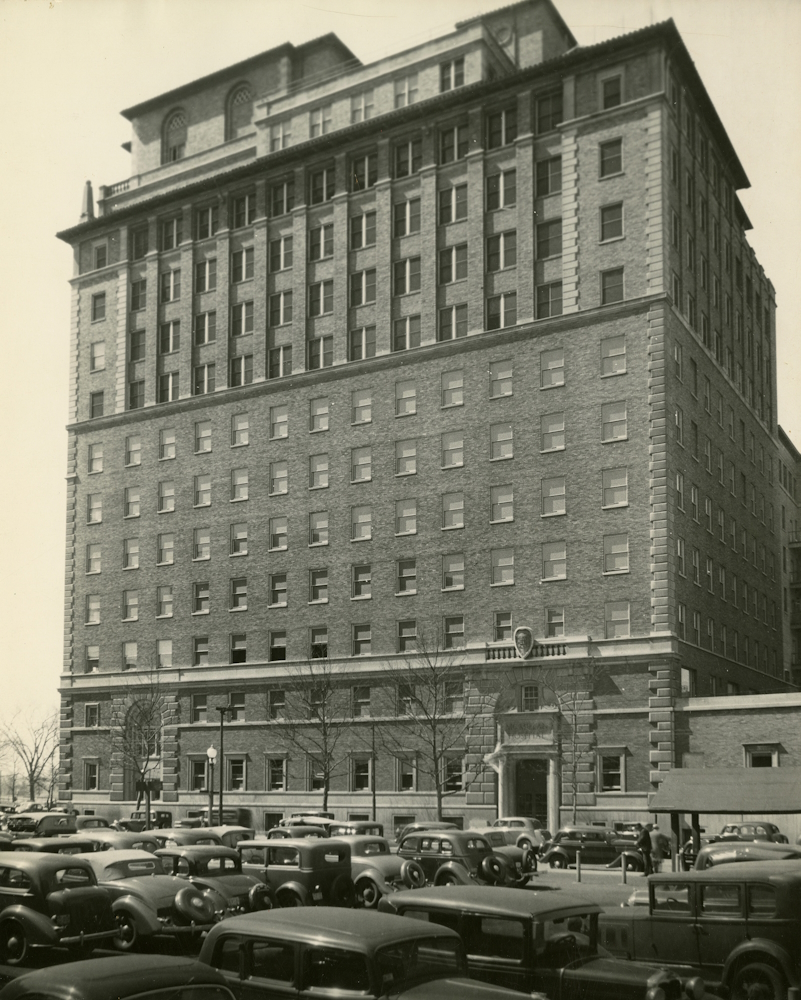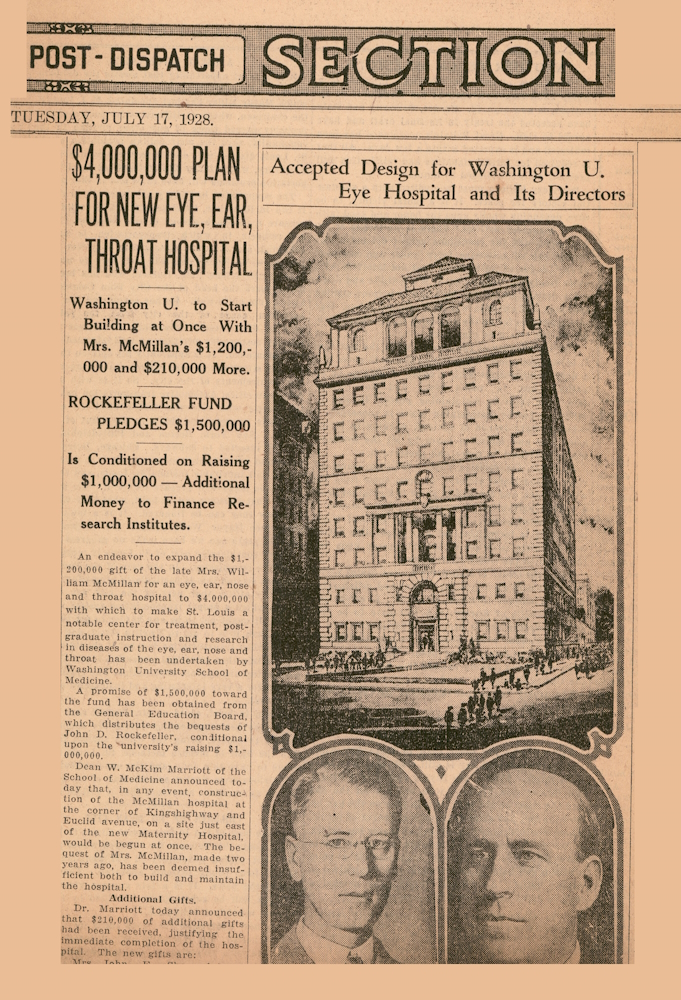McMillan, as it is frequently referred to by most campus employees, is a massive 14-story tower with distinctive orange bricks and a terracotta roof that has served as one of the most iconic and recognizable buildings at the WashU medical campus for nearly 100 years.
Curiously, the building features two different main entryways, each with a different name etched in stone above the doors. If you walk into the building from Euclid Avenue, you’ll see “McMillan Hospital” above the door. But if you enter via Barnes-Jewish Hospital Plaza, you would be led to believe you are entering the Oscar Johnson Institute. So which building are you walking into? Long story short — it is in fact one building with two different names — but for some reasons known and some reasons unknown, it has been primarily known as McMillan since the 1920s.
In a previous blog post, Eliza McMillan (1845-1915) was highlighted as one of the most influential philanthropists in the history of Washington University. Shortly after the opening of the university’s new “hilltop” campus (now Danforth Campus) in 1905, she donated $300,000 for the construction of a dormitory for women students. After her death in 1915, the McMillan estate provided an incredible 1.2 million dollars (plus $210,000 more!) to the WashU School of Medicine for the construction of a new hospital for diseases of the eye, ear, nose, and throat.
Plans for the hospital had been in the works since the generous McMillan donation was announced to the public in 1915, but meaningful work on the new hospital did not begin in earnest until 1928 when the university secured an additional 1.5 million from John D. Rockefeller Foundation’s general education board to support the departments of ophthalmology and otolaryngology. Also in 1928, Irene Walter Johnson donated $500,000 to establish a research unit in connection with the new hospital. This new gift allowed the architects, James P. Jamieson and George Spearl, to expand the original plans from 8 stories to 14 stories, where the new institute would occupy the top floors of the building.
Construction of the building was well underway when the infamous stock market crash of October 1929 disrupted the American financial system. Despite a few minor delays, a formal cornerstone laying ceremony was held on May 14, 1930 when the frame of the building was nearly complete. The following year, McMillian Hospital’s new Eye, Ear, Nose, and Throat outpatient clinics, located on the first floor and lower level of the building, opened to patients on May 9, 1931. However, the ongoing Great Depression in the 1930s limited the university’s ability to fund equipment and office furnishings for the majority of building’s interior floors for many years. In fact, the formal opening of this new building was pushed back all the way to October 15, 1943 when, at last, the interior floors were fully furnished and occupied.
Perhaps it is due to the fact that only the McMillan Clinics were in use during the first few years after the building opened that the whole tower was known as simply McMillan from the beginning, and this is the name that stuck. Or perhaps it’s known as McMillan as a way to differentiate it from the other Johnson building on campus. Irene Walter Johnson (1864-1954) gave additional funds ($235,000) after her death for the university to establish a rehabilitation center at the medical center. The Irene Walter Johnson Institute of Rehabilitation, located at 509 S. Euclid Avenue, opened to patients in 1959. Coincidentally, this other Johnson building was constructed next door to the McMillan building.
Ultimately, the generosity of both McMillan and Johnson significantly shaped Washington University’s ability to sustain first-rate ophthalmology and otolaryngology programs and facilities for decades. The impact of their gifts have stretched well beyond the confines of a single building.






